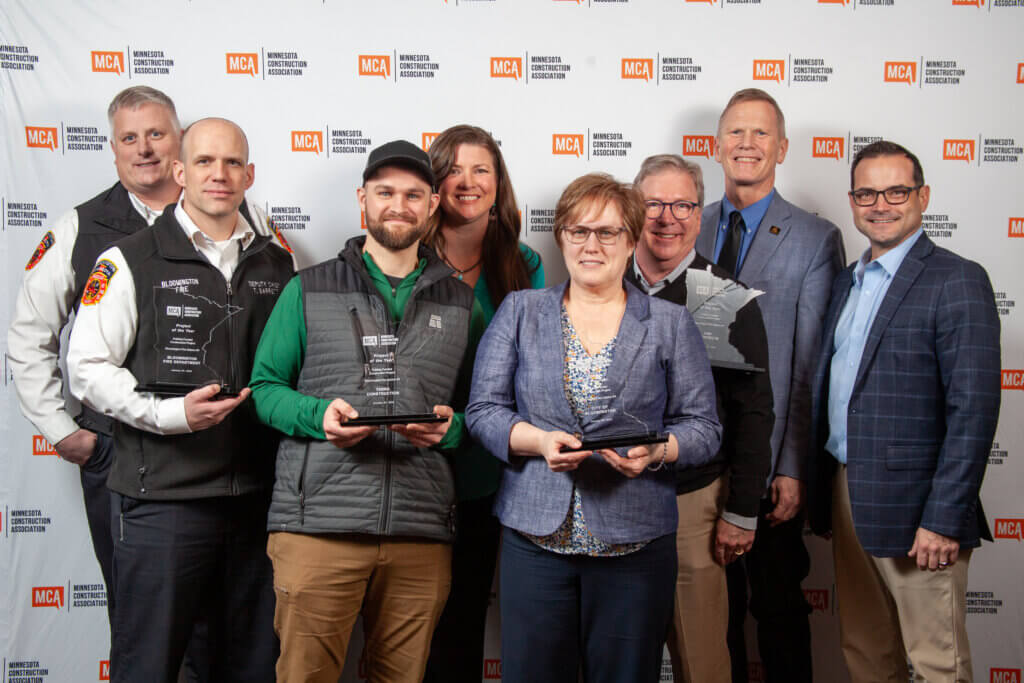Bloomington Fire Station No. 4 Receives Project of the Year Award
Bloomington, MN—The new Fire Station No. 4 at 4201 West 84th Street, completed in summer 2023, received an Award of Excellence (Project of the Year – Publicly Funded Construction) in January from the Minnesota Construction Association.
Bloomington Fire Station No. 4 Receives Project of the Year Award Read More »


