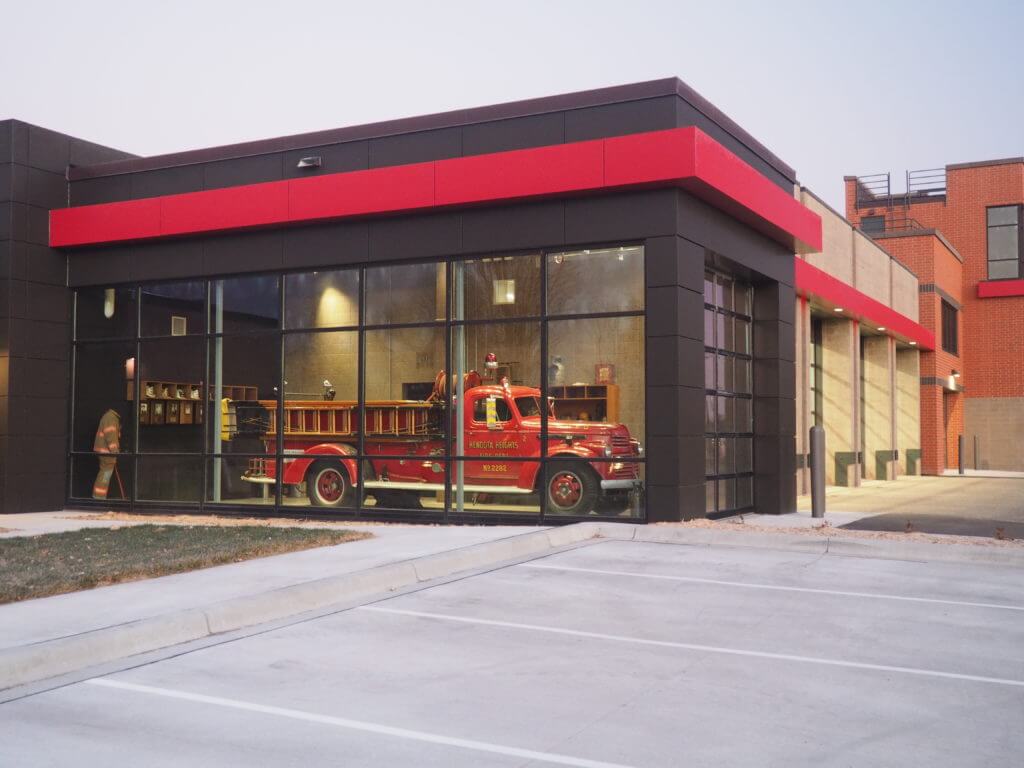Construction on the Mendota Heights Fire Station expansion and remodel wrapped up earlier this fall.
When it came time for the Mendota Heights Fire Department to expand their fire station, they wanted to ensure history was mixed in with the new.
This is the first fire station design by CNH Architects that includes a space with the sole purpose of displaying a fire engine. The apparatus on display is the Mendota Heights Fire Department’s first-ever fire truck.
Another one-of-a-kind feature? Exterior bricks on the station are engraved with the initials of each firefighters involved in the design process.
Time for more space
The station, first built in 1984, was challenged with providing fire and rescue services to meet the growing demands of the Mendota Heights, Mendota, Lilydale, and Sunfish Lake communities. To adapt, CNH Architects designed a 12,400 square feet remodel and a near-15,000 square feet addition. The addition contains an apparatus bay with mezzanine area, tower, offices, classroom, dayroom, kitchen and dining, dorms, fitness room, laundry, and locker room. It brings an updated aesthetic to the building that ties into the 1980’s look in a thoughtful, cohesive, and fiscally-responsible manner.
MDFD consists of 29 paid-on-call firefighters. Adding dorm space allows the department to grow into the potential need for full-time firefighters. It also provides a space for staff when it is necessary to be at the station for an extended period of time, such as a major storm.
With more than three decades of use, the station also was due for upgrades where training, response times, and firefighter health are concerned:
Removing turnout gear from apparatus bays and placing it in its own room with proper ventilation keeps clean gear away from apparatus and any carcinogen exposure; replacing the HVAC system within the apparatus bays allows for improved ventilation and removal of carcinogens. Finally, adding a fitness room to the facility allows firefighters a space to keep up their physical fitness.
New training features include:
- Concrete pad for vehicle extraction
- Training tower for exterior rappelling and ladder drills, interior rappelling and hose advancement up the staircase
- Interior maze to simulate responding in a variety of buildings and floor layouts, complete with smoke and blackout conditions
- Training openings for ladder drills from first to second floors
Phasing = key
As the station was fully operational during design and construction, phasing was key to ensure operations were not hampered.
“There were discussions early in design and throughout between the fire department, the construction manager, and CNH to figure out what steps needed to be taken. The main north addition was built first so that the department could move from the existing building into the new addition and then the existing building could be remodeled,” explained CNH Principal Brooke Jacobson. “During the remodeling of the existing building there were minor phases, for instance remodeling half of the apparatus bays to maintain the other half for operations, and then switching sides to remodeled the other half.”
Site circulation and safety also came into play with the new addition. Creating a one-way traffic flow for public use was put in place so any traffic does not inhibit firefighters’ response time as they arrive to the station and as they leave the station in apparatus.
CNH worked with EDI-dolejs, Larson Engineering and HKGi Landscape Architects on this project, as well as CPMI as construction managers.

