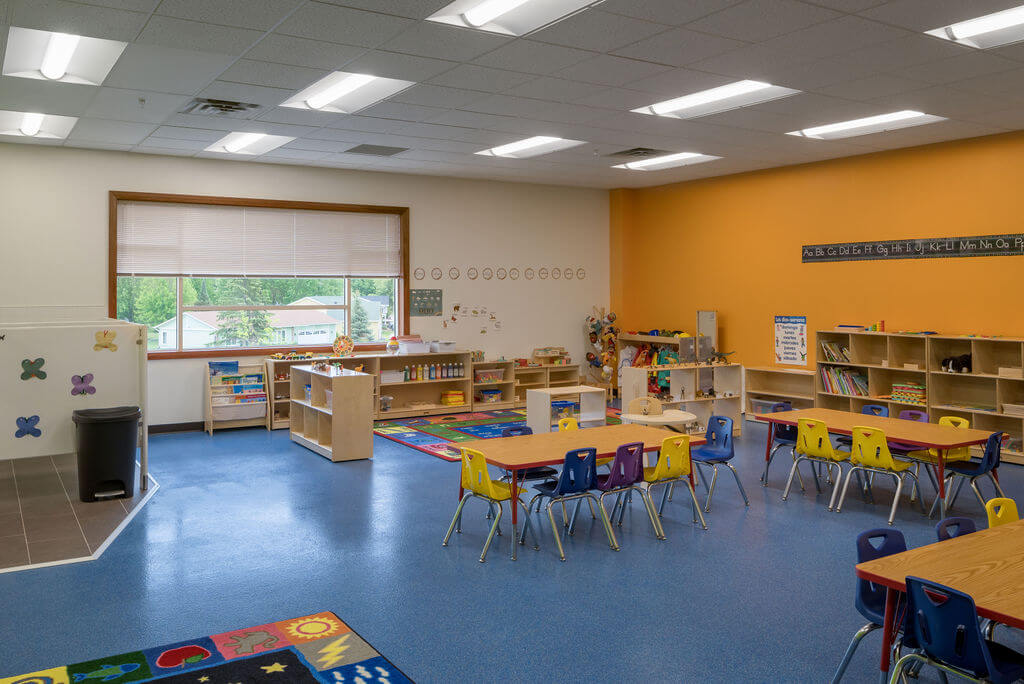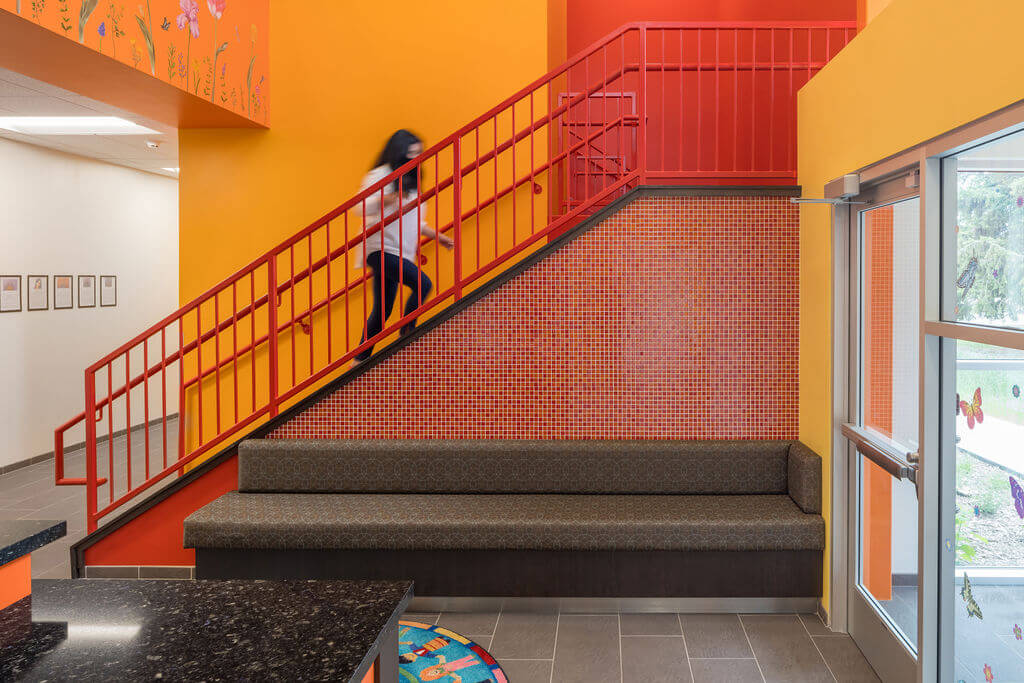CNH Architects’ recently-finished Jardín Spanish Immersion Academy is right in their backyard.
Located right off of Cedar Avenue in Apple Valley, the two story daycare is highly visible, which was an exciting aspect of the plan and image according to project architect and CNH senior associate Jessica Johnson Kreps. Yet designing for the heavily trafficked area proved challenging, as was creating a well-designed parking lot along Galaxie Avenue to fit parking spaces for staff and handle safe and efficient daycare drop-offs and pick-ups.
CNH is no stranger to the Jardín franchise and designing to their needs though, no matter the space. Since 2012, CNH has designed five brand new facilities or extensive remodels for the brand. They’ve also completed three minor remodels on Jardín facilities. New, ground-up and full remodels include facilities in Eden Prairie, Maple Grove, St. Paul, and two Minneapolis locations.
Jardín Spanish Immersion Academies take pride in their commitment to supporting bicultural communities throughout the Twin Cities. To further this mission, CNH Architects designs each of their facilities to express the creativity and culture that makes Jardín’s mission a distinctive one.
The Apple Valley location differs from previous Jardín buildings in that it has taken a new spin on the brand’s bright color palette. Along with their signature orange tower, Jardín in Apple Valley will use new materials and a gray and black color scheme on the building’s exterior to lend a more modern, sleek look to the building. It accommodates 137 children.
CNH worked with Tekton Engineers, Rehder & Associates Engineers, HKGI Landscape Architects, and general contractor Copeland Building Corporation on this project.
To learn more about Jardín Spanish Immersion Academies, visit jardinmn.com.
Photos by Jordan Powers Photography.








