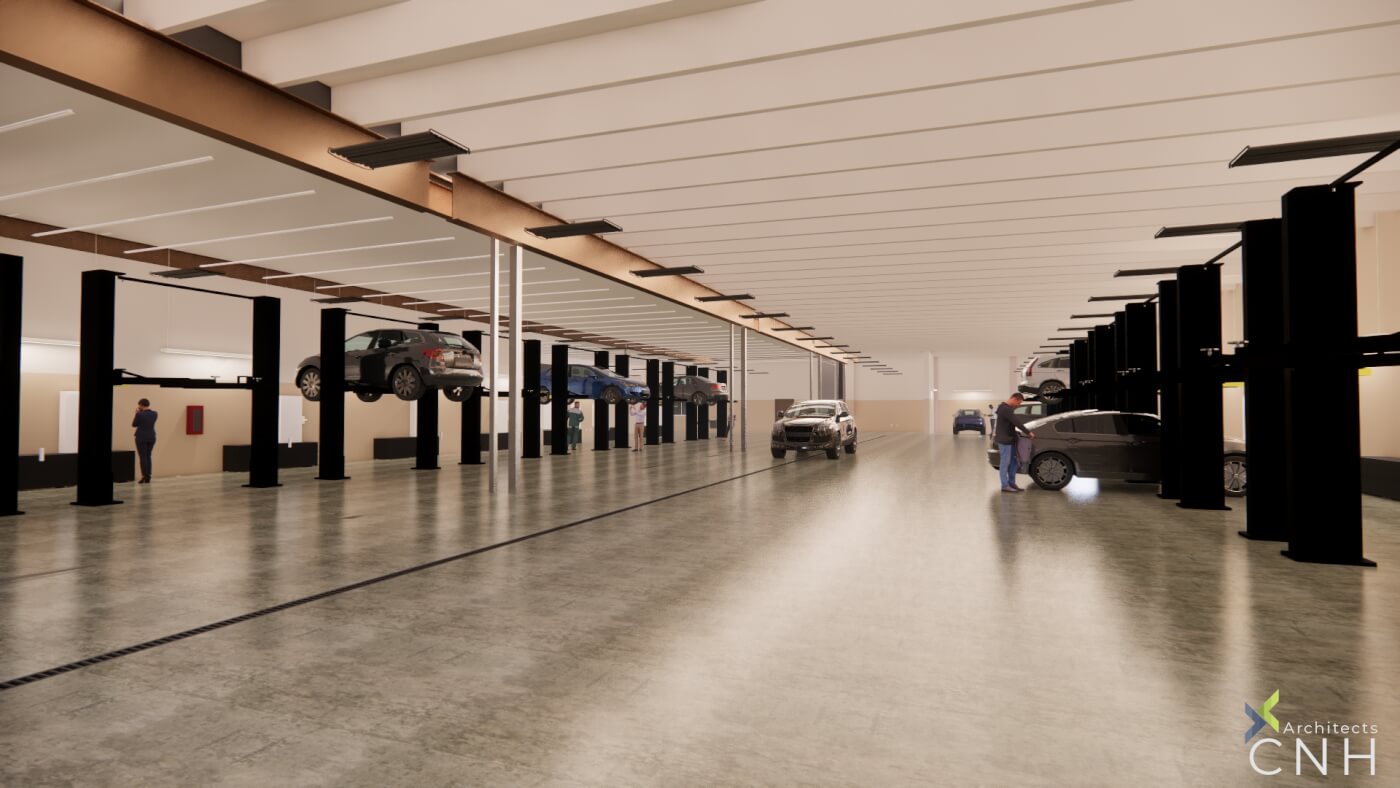CNH Architects has a reputation for building strong client relationships and earning repeat business. The Buerkle Automotive Group is one of those repeat clients. The latest of those projects being Buerkle Hyundai in St. Paul.
Prompted by an image upgrade and rebrand by Hyundai Corporation, Buerkle tasked CNH with designing updates for the entire facility including showroom, vehicle service bays, lounge and reception areas, and the exterior. As Hyundai was encouraging many of these updates, CNH and team needed to meet all the brand’s pre-determined guidelines and timelines.
Significant focus was placed on the showroom, which will be relocated and increased by an 11,320 sf addition. The space will employ an entirely new aesthetic to meet Hyundai brand standards.
Vehicle service bays are being redesigned and expanded with an 8,800 sf addition. This addition allows for interior-loaded service bays, eliminating the long rows of garage doors existing on each side of the current service wing.
The rest of the building exterior and interiors will be refreshed to meet updated brand standards and provide a fresh and consistent color scheme. The design updates also allowed the opportunity to upgrade building safety by installing a fire suppression system and a new underground stormwater treatment system.
CNH is working with Langer Construction and Larson Engineering on this project. Project completion is scheduled for Spring 2023.





Headquartered in Apple Valley, MN – CNH Architects, Ltd. is a creative, service-oriented firm that provides innovative design solutions for the commercial building and retail areas, public sector clients, vehicle facility projects, daycare and animal care facilities. CNH Architects has served clients in the Twin Cities and Upper Midwest since 1969.

